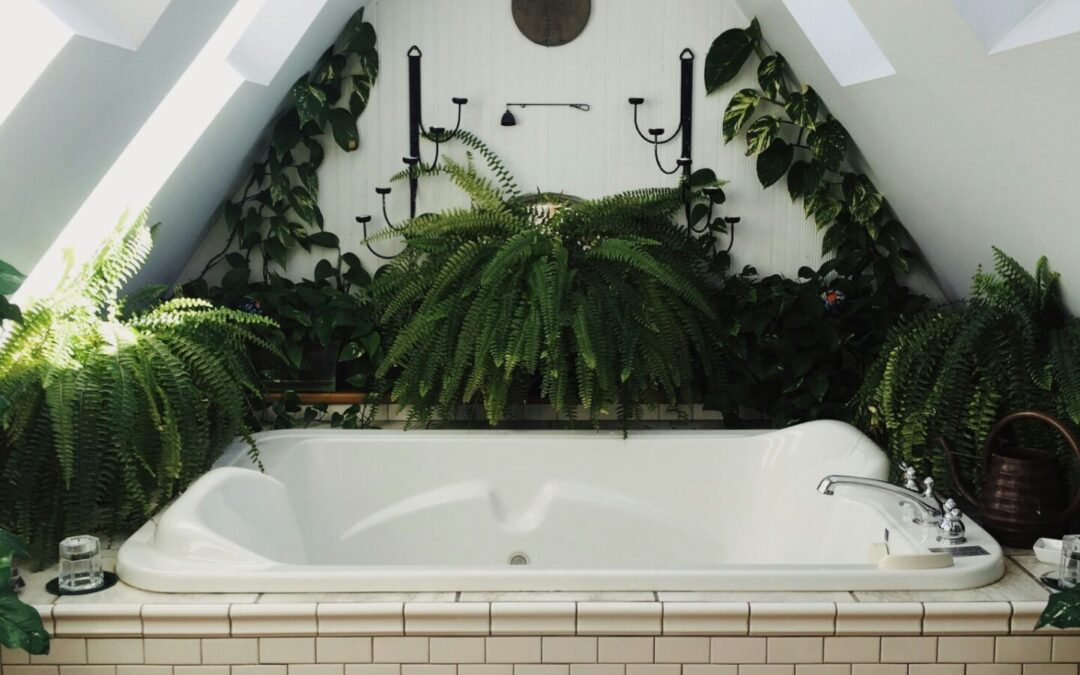In small bathrooms, every inch of space counts
The right fixtures and design choices will help you make the most of one of the busiest rooms in the home. In this blog, we have some clever solutions for small bathrooms. From clever plumbing to clever design tricks, we have ideas so you can maximise functionality and style even in the most compact of spaces.
Space-saving plumbing fixtures
Our plumbers can install space-saving fixtures such as wall-mounted toilets, sinks, and basins. Wall-hung toilets, basins, and bidets are ideal for small bathrooms as they help create the illusion of a larger space. They also make it easier to clean the bathroom floor because there are no awkward corners to attract dirt.
Wall-hung units have a sleek and modern look and the frames come in multiple height options; ideal if you need to put the toilet or basin below a window. Their shallow depth means they can be installed in a studded wall or in front of a solid wall and then concealed.
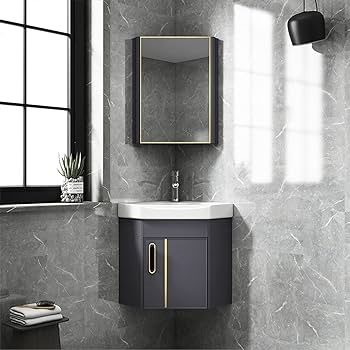
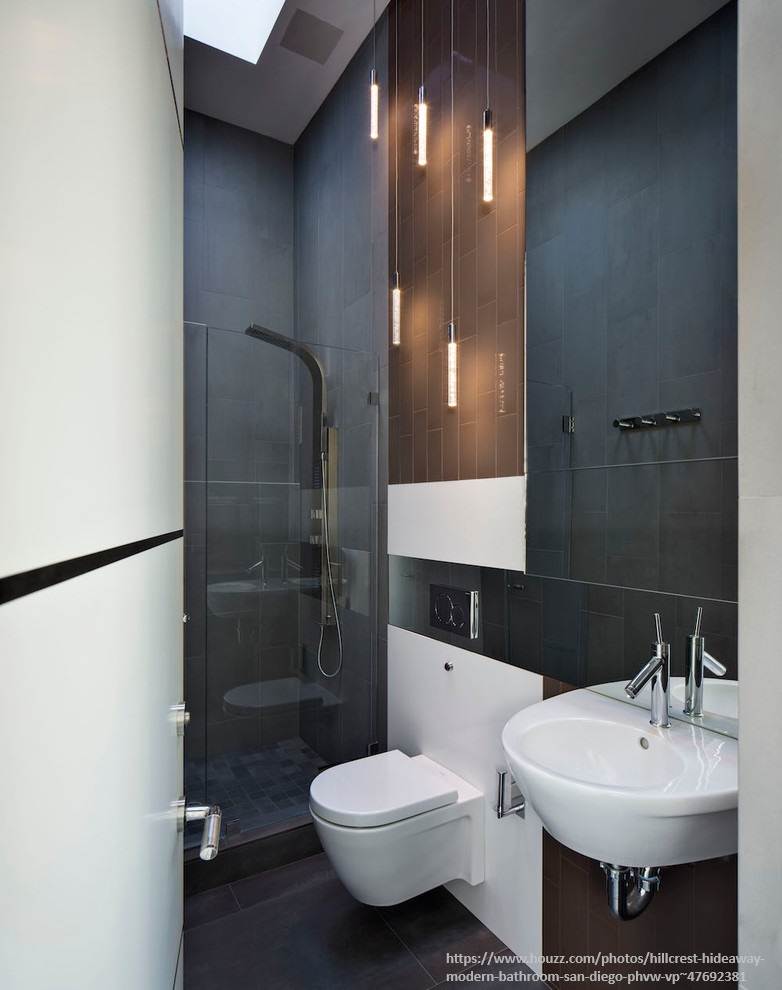
Corner sinks
Corner sinks and vanities are a game-changer for small spaces. A corner basin makes efficient use of space that might otherwise go unused and improves the room’s traffic flow. You can find them in a variety of sizes and styles from traditional to contemporary and there are corner sets designed for basin, bidet, and toilet frames. To maximise every inch of available space though, you may need to get a custom-made unit. Here are some ideas from Houzz for inspiration.
Concealed taps and mixers
Concealed fittings for basins, baths, and showers are sleek and minimalist. These are a fairly new product on the market, so they don’t come cheap, but we think they are very cool.
Basically, a hidden tap means you put everything you don’t want on the outside, such as pipes, control units or levers, behind the wall. Having the control flat against the wall creates an ultra-modern, uncluttered look. The extra elbow room and accessibility in the shower means you have less to bump into: more space and comfort. To do this, you need to open up the wall so concealed installations are great options when doing new builds or major renovations.
No more shower tray
Consider using a flush, tiled-over shower tray to create a seamless wet room floor. This optimises space and gives the illusion of more room because tiles can run uninterrupted.
If you opt for an acrylic shower, we like Englefield as they have a recessed shelf option that minimises clutter and keeps shower essentials within reach: perfect for a smaller space.
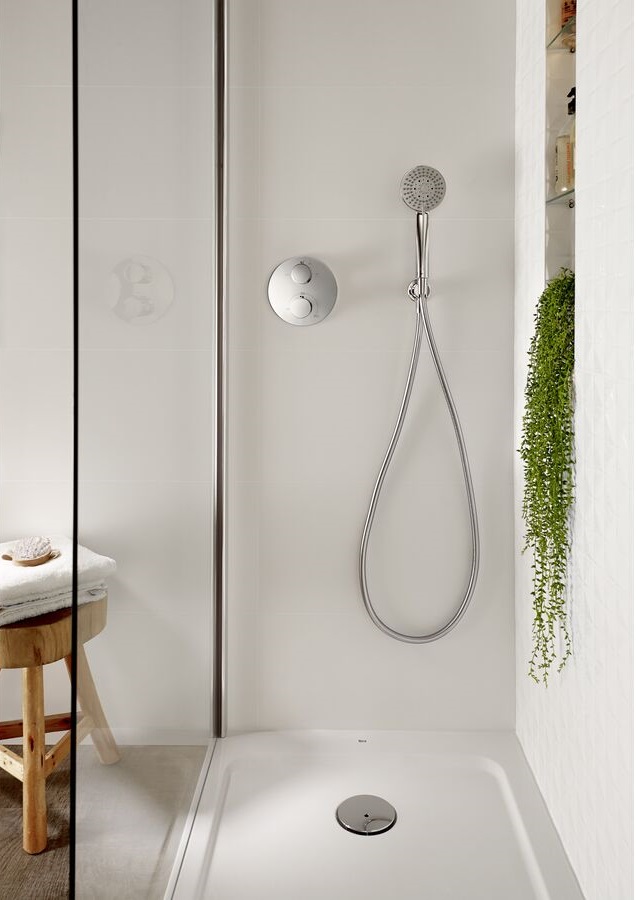
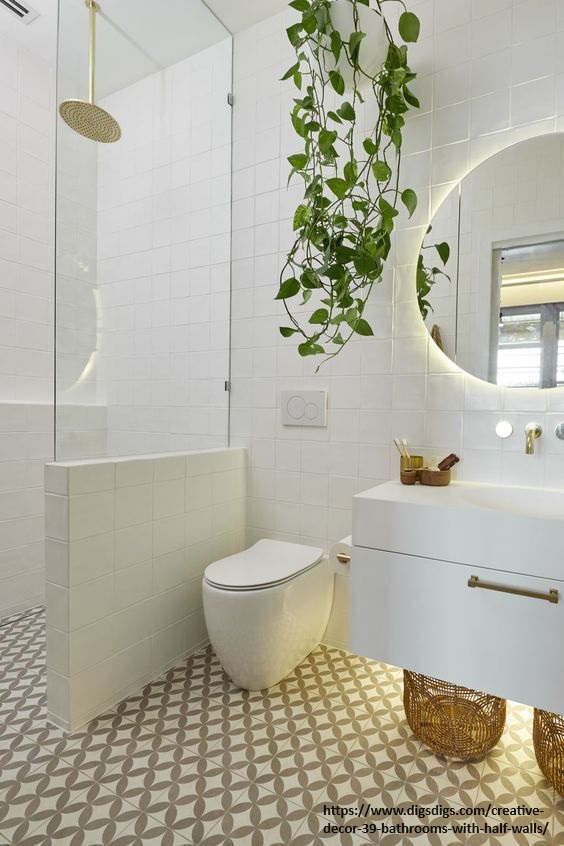
Baths over showers for the best of both worlds
While a shower over bath combination might not be ideal, it can be a good solution if you lack space in your bathroom. When designed the right way, they can be both practical and attractive. Full surround tiling around the bath can create the functionality of a wet room. Then you can have a soft shower curtain to the floor and a feature bath. Splashes will have been catered for so there would be no need for a rigid screen or a curtain hanging inside the bath. A win-win!
Storage solutions
Forgo bulky vanity units in favour of mirrored cabinetry to get an open feel while still having storage. Maximise vertical storage space with floating shelves or tall cabinets that extend up to the ceiling and have pull-out functions for easy access. Tuck storage into dead space and narrow gaps between fixtures so that every inch of space is utilized effectively. For instance, installing floating shelves above the toilet or vanity can provide valuable storage without taking up precious floor space.
Go for a half wall
Rather than closing off the walk-in shower with a solid wall or exposing the whole lot with a floor-to-ceiling glass, why not use a short wall? Half walls, or pony walls as they are also known, can be a stylish and functional addition to small bathrooms. You can incorporate half walls into the shower area to define zones and provide partial privacy while maintaining an open feel.
The half wall serves as a splash guard, minimising the need for a shower curtain or door. Half walls can be customised to be standalone features or integrated into larger structures with glass walls or doors. You could then house the toilet against it, while still having a large, glazed area that lets in plenty of light and makes the room look bigger.
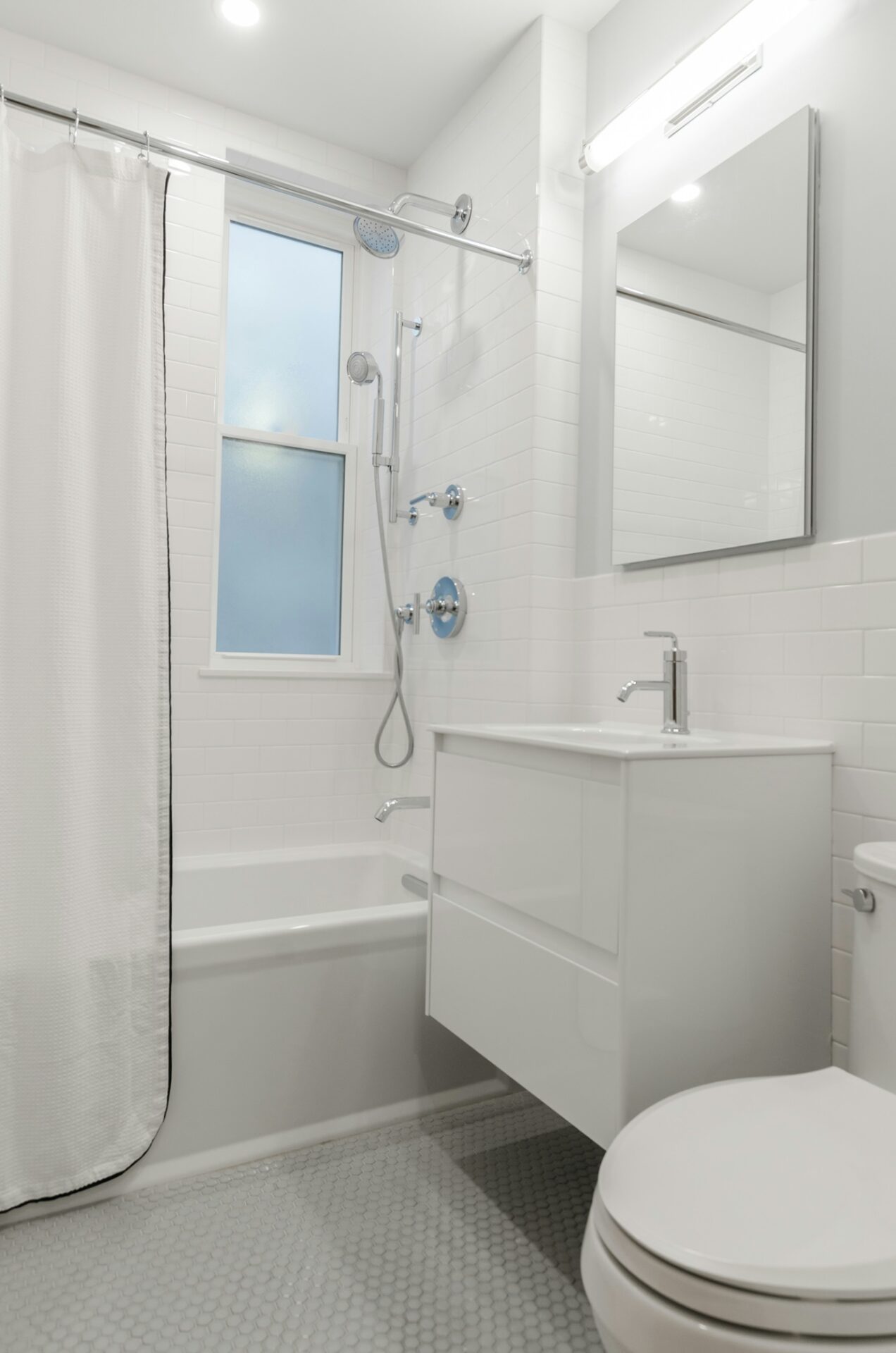
Talk to your plumber first
Designing a small bathroom requires careful consideration and your plumber can play a crucial role in creating more space. If you’re doing a bathroom renovation or a new build, our team can assess the current layout of your plumbing fixtures and pipes or check out your plans to identify space-saving opportunities. They may be able to suggest alternative configurations that maximise space without compromising functionality and can recommend and install stylish, compact plumbing fixtures.
Small bathrooms that rock big
Space-saving plumbing fixtures, concealed fittings, clever design tricks and efficient storage solutions can create a small bathroom that is both practical and stylish. So, talk to our plumbing team at FlowFix Plumbing.
And rather than trying to disguise your bathroom’s compact dimensions, why not give users something else to focus on? Consider features like boldly tiled walls, graphic patterned floors, or wallpapered ceilings to add drama and visual interest to the space. You’ll have a bathroom with minimum space yet maximum style that you’ll never want to leave!

